| | | | |
| |


|
|
Do guests in your home say, “Wow!” when they see your kitchen? And is working in your kitchen effortless on a day-to-day basis? If you can answer, “Yes” to both of these questions then you know you have a great kitchen design. The secret is an extraordinary look with an everyday functionality.
 |
 |
 |
 |
 |
 |
|
 |
DO shop around for kitchen ideas before you start planning. Visit stores. Talk to friends to find out what they like or dislike about their kitchens.
|
 |
DON’T start destruction of your old kitchen before everything is planned and ready to go for your new look. Brigitte (and her neighbour) found out the hard way that kitchen renovations are lengthy and inconvenient.
|
|
 |
 |
 |
 |
Planning an Everyday, Extraordinary Kitchen
- When most people “clean” their kitchens, they don’t require sledgehammers or crowbars. Not our friend Brigitte! She took cleaning her kitchen to a whole new level. When she was done, there was nothing left in the room but bare walls. Sometimes kitchen renovations do require a total demolition effort. But sometimes parts of the original kitchen can be adapted into a new design, and sometimes this can save you money. When you consider your needs in a new kitchen, take a look at what you’ve got with a creative eye. Determine whether you can save or adapt what you’ve already got. (see fig. A)
- Ask yourself what it is that you like about your current kitchen and be sure to include that in your new plans. Also, ask yourself what you don’t like and then make those changes. (see fig. B)
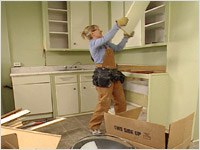 |
|
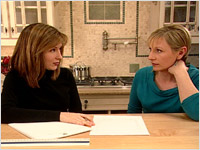 |
| Fig. A |
|
Fig. B |
- Counter space and storage space are both key to everyday kitchen happiness. Plan adequate amounts of both.
- Everyone who has a dishwasher far away from their sink knows that planning the location of the basic elements of the kitchen is important. You need a dishwasher close to the sink for rinsing dishes. You need some counter space by the fridge so you can set things down when you’re loading and unloading food. Plan the location of the big three – the stove, the refrigerator and the sink - carefully. Those are the things you use most often when preparing a meal so you’ll need enough space to move freely but not so much that you’ll waste time and energy moving around. (see fig. C)
- Once you’ve got the big stuff figured out you can pick out the luxurious extras that you want to fit in. How about wine rack? Or, if you’re feeling decadent, a chilled wine rack? Can you incorporate a recycling centre? Where will your spices be stored? Do you want an island and, if so, do you want an additional small sink in it? Do you need a telephone area or a desk?
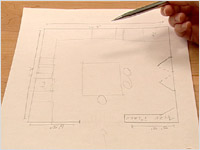 |
|
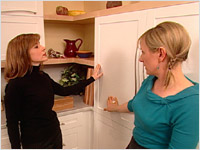 |
| Fig. C |
|
Fig. D |
- Now that you know that you will have a functional kitchen, you can start to consider the “look.” Cabinets are the largest item in the space and provide the overall feel for the room. Choose cabinets that fit your design goals, the rest of your house, and your budget. Take into account style, material, colour, glass elements and hardware. (see fig. D)
- The counter is a dramatic design element in every kitchen. Granite and slate are popular choices, if a bit pricey. Again choose a style that suits your design needs and your budget. (see fig. E)
- Lighting is important. Your plan should provide adequate lighting overall but should also included lights to accentuate attractive design features. (see fig. F)
 |
|
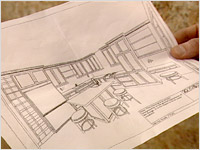 |
| Fig. E |
|
Fig. F |

| Building Materials, and Sico paint |
|
BMR/Builders Warehouse
3636 Innes Rd.
Orlean, ON K1C 1T1
p. 613-824-2702
|
| Kitchen design and location |
|
Astro Design Centre
1260 Old Innes Rd.
Ottawa, ON K1B 3V3
p. 613-749-1902
|
| Granite countertops and location |
|
Emerald Tile
2878 Sheffield Rd.
Ottawa, ON K1B 3V9
p. 613-738-7841
|
|
|
|