| | | | |
| |


|
|
Brigitte’s new deck provides effortless access to her new Arctic Spa AND it is a beautiful addition to her back yard. The first step to building a deck is a decking plan. Draw a diagram of the finished area to make sure that it suits your needs and to aid in calculating the amount of wood you need.
 |
 |
 |
 |
 |
 |
|
 |
DO consider the kind of wood you want to use. Brigitte chose the less expensive pressure-treated wood for the beams and joists to support the deck but chose cedar for the decking.
|
 |
DON’T forget your level! You want to make sure the finished product is pleasing to the eye.
|
|
 |
 |
 |
 |
A Deck you can “Beam” About
- First, you need holes for the support posts. Rent a power post hole digger or dig the holes by hand, whatever works for you. The placement of the support posts depends on the shape of the deck but generally these posts are placed four to six feet apart.
- Insert the Sona tubes into the holes, place the support posts and fill with Quick Cement. Using a Mason’s line and a level, check for plum on each support post. Let the cement dry overnight. (see figs. A, B, C and D)
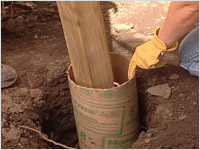 |
|
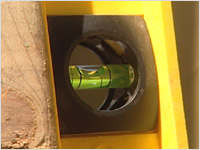 |
| Fig. A |
|
Fig. B |
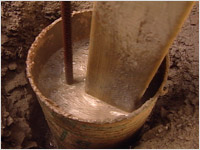 |
|
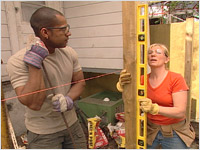 |
| Fig. C |
|
Fig. D |
- Measure the support posts and cut to the desired length using a circular saw. (see fig. E)
- Frame the shape of the deck using 2 x 8 beams attached to the side of the support posts with deck screws. These beams anchor the posts and help to support the weight of the deck. You may need to use a handsaw to trim the ends of these beams to the proper shape. (see fig. F)
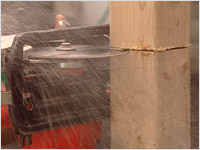 |
|
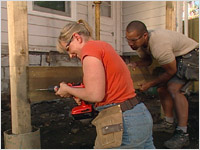 |
| Fig. E |
|
Fig. F |
- Mark the joist locations along the beams. Joists should be placed 16 inches apart. The joists provide extra surface for screwing in the decking and help to evenly distribute the weight.
- Cut the joists to length and install using joist hangers. Joist hangers greatly increase the structural strength of the finished deck. (see fig. G and H)
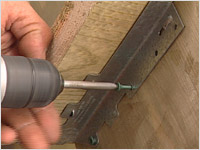 |
|
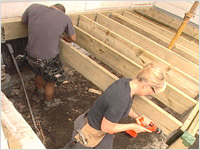 |
| Fig. G |
|
Fig. H |
- Paint any exposed ends of wood with end cut preservative to protect them from deterioration due to exposure to the elements. (see fig. I)
- With the support posts, beams and joists in place, your deck is now structurally sound and ready for the decking. Start by “framing” your deck like a picture frame with pieces of decking. Cut pieces of decking the length of each side of the finished deck. Mitre the corners to a 45 angle, like a picture frame. These boards outline your deck, providing a professional, rounded finished look. (see fig. J)
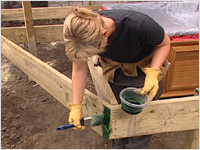 |
|
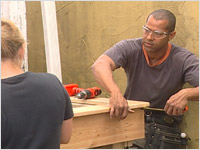 |
| Fig. I |
|
Fig. J |
- Screw these decking boards into position around the deck perimeter, leaving a 3 / 4 inch overhang all the way around. It’s a good idea to pre-drill for screws near the end of a board, to prevent cracking.
- All the rest of the decking now butts up to these framing boards. Place the remaining decking, screwing into place. Leave a gap about the width of a screw between each board to allow for expansion. (see figs. K and L)
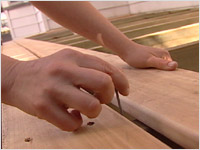 |
|
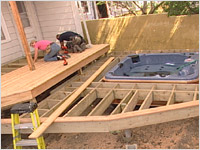 |
| Fig. K |
|
Fig. L |
- If stairs are required, you can buy stringers OR, if you’re like Anthony and don’t mind a little math, here’s how to calculate:
- The “rise” is the height of the step. The wood you have chosen to use can determine this, or a height of about 7 ½ inches is usually comfortable.
- The “run” is the depth of the step. Again, the wood you choose can determine this, or a run of 9 ¾ to 10 inches is comfortable.
- Measure the height from the top of the decking to the ground.
- Divide this measurement by the rise of the steps. This provides you with the number of steps you require.
- Using a framing square, mark your step measurements unto a 2 x 12 board. Cut out the step openings. Once you’ve cut the first board, you can often use it as a pattern for others. (see fig. M)
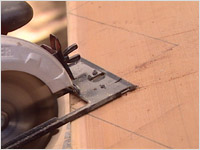 |
|
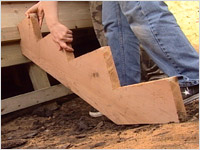 |
| Fig. M |
|
Fig. N |
- To attach the stringers to the deck, screw a 2 x 4 into the beams on the underside of the deck for extra stability. This 2 x 4 should be the width of the finished step. Cut notches in each end to accommodate the 2-inch width of the stringer. Insert the stringer into the slot and screw into place through the underside of the deck towards the stringer. (see figs. N and O)
- If there is a spa on your deck, NOW is the time to fill and heat it so it’s ready to go when you are.
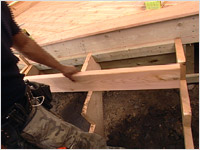 |
|
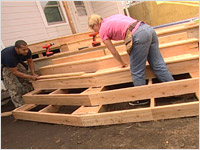 |
| Fig. O |
|
Fig. P |
- Frame and deck the stairs the same way that you did the decking. (see fig. P)
- Brigitte chose to enclose her deck with “skirting.” (She left access to the hot tub controls, of course!)
- She used tongue and groove skirting to provide a smooth finished look to her backyard spa. When nailing this skirting into position, place the nail on the tongue of one piece so that the groove of the next piece covers the nail holes. This way no nail punctures are seen from the outside. (see fig. Q)
- Spa time! (see fig. R)
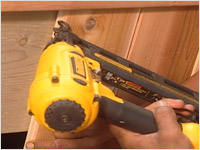 |
|
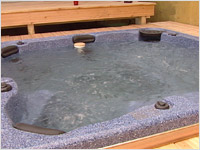 |
| Fig. Q |
|
Fig. R |

| Hot tub (disctibuter) |
|
Splash Pools
1143 Tighe, Street
Manotick, ON K0A 2N0
613-692-1804
|
Hot tub (manufacturer)
|
|
Arctic Spas
|
| Electrician |
|
Aastar Electrical
5509 Canotek Rd.
Cumberland, ON K1J 9J9
613-744-3200
|
| Electrical inspection |
|
Electrical Safety Authority
1-877-372-7233
|
| Electrical supplies |
|
The Electrical & Plumbing Store
31 North Side Road
Ottawa, ON K2H 8S1
613-721-2116
|
| Deck lumber (cedar) |
|
Adams & Kennedy, The Wood Source
6178 Mitch Owens Rd. PO Box 700
Manotick, ON K4M 1A6
613-822-6800
|
| Gravel, and coordination of their Masonry Suppliers |
|
Merkley Supply Ltd.
100 Bayview Rd.
Ottawa, ON K1Y 4L6
613-728-2693
|
| Architectural technologist |
|
Construction Lines Inc.
Brian Sindall
613-913-3277
|
|
|
|